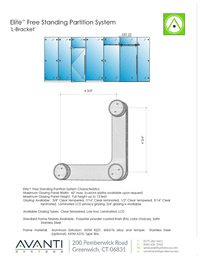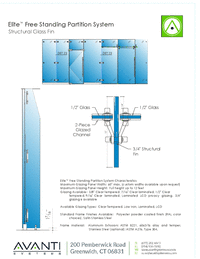Rated 5 based on
1 product reviews
CONTACT INFO
200 Pemberwick Rd.
Greenwich, CT 06830
Toll Free:
877-282-6843
Phone:
914-934-9093
CAD Drawings for Freestanding Glass Partition System - Elite™



























