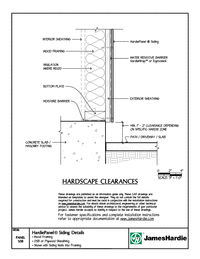Rated 5 based on
1 product reviews
CONTACT INFO
303 E. Wacker Dr.
Chicago, IL 60601
Toll Free:
877-236-7526
Request for information James Hardie Building Products, Inc.
Contact Us / RFI
CAD Drawings for Hardie® Panel Siding














































