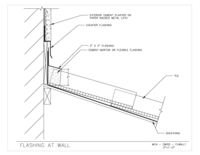Rated 5 based on
1 product reviews
CONTACT INFO
1985 Sampson Ave.
Corona, CA 92879
Toll Free:
800-736-6221
Phone:
951-736-9590
MCA Clay Roof Tile, Maruhachi Ceramics of America, Inc. (MCA)
> PRODUCT >
Historic Clay Roof Tile > CAD
CAD Drawings for Historic Clay Roof Tile






























