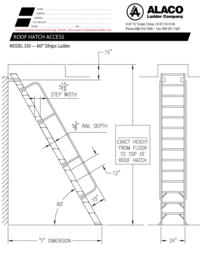Rated 5 based on
1 product reviews
CONTACT INFO
5167 G St.
Chino, CA 91710-5143
Toll Free:
888-310-7040
Phone:
909-591-7561
CONTENT
Alaco manufactures a full line of ladders for access to roof hatches.
- Hide Gallery

Revit BIM Files for Roof Hatch Access
Roof Hatch Access Ladders: 660
CAD Drawings for Roof Hatch Access
Specifications for Roof Hatch Access
05 51 00
Specwizards for Roof Hatch Access
Videos for Roof Hatch Access
ALACO Ladder Co. video of Alaco Ladder - The World of Loft Ladders
2015-09-18T00:00:00+00:00Z
ALACO Ladder Co. video of ALACO Ladder SpecWizard Video for Fixed Metal Ladders
2018-01-26T00:00:00+00:00Z















