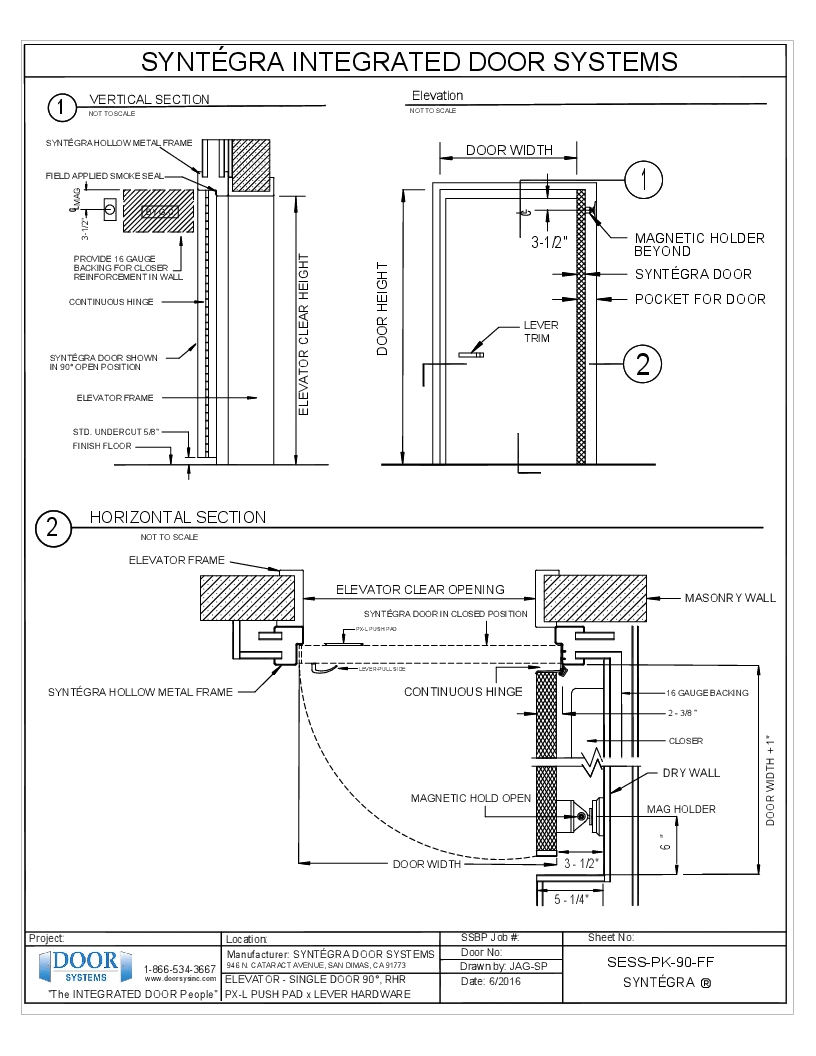An economical and architecturally pleasing solution to your smoke containment & elevator shaft protection requirements.
Advantages To The Syntegra Elevator Smoke Door System
Cost effective – The most economical way to meet elevator shaft protection codes while creating maximum usable space
Code Compliant- Meets ADA and UL1784 Air leakage requirements for elevator shafts
Fire rated – UL10C up to 3 hours
Single Source -An integrated door system with all parts and hardware by one manufacturer preassembled at the factory
Clean Aesthetics – Flush push pads or panic hardware mortised into the door body
Custom finish- Various custom finish to chose from
Custom sizes – Available sizes up to 4'3" wide x 10'-0 per leaf
Zero Clearance Elevator Door – a possible solution to zero clearance vestibule requirements









Syntegra Integrated Door Assemblies
Syntegra Integrated Single - 90
Syntegra Integrated Single - 180
Syntegra Integrated Single - 90 No Pocket
Syntegra Integrated Pair - 90
Syntegra Integrated Pair - 180
Syntegra Integrated Pair 90 - 180
Syntegra Integrated Pair - 90 Double Egress
Syntegra Integrated Pair 90 - 180 Double Egress
Syntegra Integrated Pair - Uneven 90
Syntegra Integrated Pair - Uneven 180
Syntegra Integrated Pair - Uneven 90 180
Syntegra Integrated Pair - Uneven 90 Double Egress
Syntegra Integrated Pair - Uneven 90 180 Double Egress









