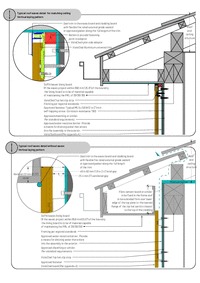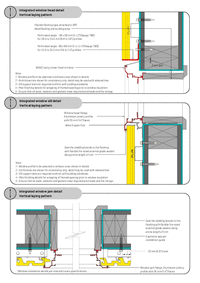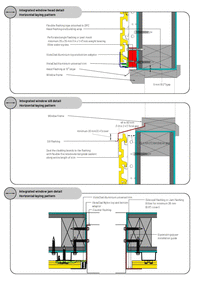Rated 5 based on
1 product reviews
CONTACT INFO
8560 Belleview Dr. Suite 225
Plano, TX 75024
Phone:
325-933-2701
Request for information Eva-Last Americas
Contact Us / RFI
CONTENT
CAD Drawings for VistaClad - Bamboo Composite Cladding


































